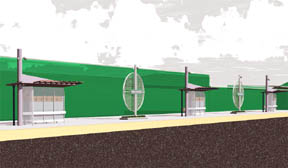With the design of the Tacoma Dome Sounder Commuter Rail Station at 60 percent completion, Sound Transit officials and the projects architectural team were on hand for an open house last night.
During a three-hour span at Freighthouse Squares Phoenix Room, the public got to take a look at and ask questions about the planned pedestrian concourse and rail platform that will serve area commuters.
When completed, the rail station will be located to the south of Freighthouse Square and connect riders to Sound Transits Regional Express buses, the Tacoma Link light rail system currently under construction, Pierce Transit buses and Intercity Transit.
The Tacoma Dome station is one of nine stations to be built along the initial 40-mile Tacoma-to-Seattle line.
Sounder trains will eventually link Everett, Seattle, Tacoma and Lakewood, a total of 82 miles through three counties.
Sounder is being launched in three segments – Tacoma to Seattle, Everett to Seattle and Tacoma to Lakewood.
Were very excited about it, said Lee Somerstein, Sound Transit media relations and communications.
He continued: Its the importance of the area – its the only pure, multi-modal station in our system. Theres nothing else like it in the region.
Sound Transit has purchased an easement – two standard bays on the other side of the food court – through the middle of the 1,000-foot Freighthouse Square, said David Clinkston, an architect with Seattle-based OTAK.
The Tacoma Dome Sounder Commuter Rail Stations 760-foot long platform includes a driveway for delivery and emergency vehicles, and a walking surface.
The walking surface – which is to be made of black granite – includes canopies and espaliers, two-dimensional steel structures designed to support vegetation, station signs and platform lighting.
The canopies, designed to protect commuters from the elements, are made of translucent glass, steel and wood.
Transparency is very important, so people feel safe, Clinkston said.
The design of the station concourse is meant to complement the historic Freighthouse Square, he explained.
The concourse will be distinct, but not overwhelming, to serve both groups of people – train riders and Freighthouse Square workers and others who use the building.
The station concourse is to include four columns made of recycled heavy timber, as well as other building materials such as steel and translucent glass.
Construction materials – particularly heavy wood and steel – are meant to evoke the areas connection to the rail industry, Clinkston said.
Its a European alley concept, he explained, with subtle-but-noticeable distinctions made between the stations different areas.
For people who arent familiar with the area, Clinkston said there will be signs and other visual cues to help navigate the station.
It kind of makes sense to you in a subliminal way, he said. Its simple, open and well-lit.
Were basically remodeling part of the building, said Kim Denny, project specialist with Sound Transit. It will be a beautiful place.
The rail station is just one part of the redevelopment of the downtown Tacoma area, she said.
Its a time of a lot of change, she said of the building boom in the city. Were really proud to be a part of this important step.
Designs for the rail station are set to be completed by mid-July, with groundbreaking for construction scheduled for September.
The cost of the rail station is $17.3 million, with construction costs at $5 million.
The Tacoma Dome Sounder Commuter Rail Station is planned to be operational by June 2003.





