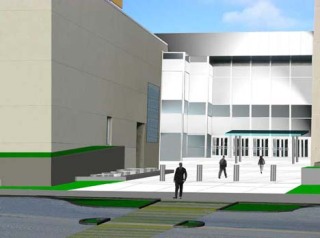Work will begin Sept. 15 on a $538,000 project to renovate the County-City Building’s East Entry Plaza. The project, scheduled for completion by year’s end and aimed at modernizing the entry, includes constructing a new approach to the Tacoma Avenue entrance, a new exterior canopy, a new cross walk area, exterior lighting, a water feature and landscaping.
Other features include:
— The canopy will provide shelter for people waiting to enter the building during inclement weather;
— The new design provides a walkway without steps and will make it easier for the disabled and others to enter or exit the building;
— The cross walk will include a pedestrian island in the middle of Tacoma Avenue to provide increased safety;
— The water feature will be located on the south side of the new entry way;
Construction will be phased so that disruption is minimal for citizens and employees who use the entrance. Demolition work will be done on weekends. The contractor is Beisley Inc. of Belfair, and the design work was performed by Barnett Schorr Architects of Seattle and Vlahovich Design of Tacoma.
The project’s completion will culminate a program launched in 2001 to update the 1950s era building and campus.
A $3 million improvement program was launched that included resurfacing of the building’s exterior and campus improvements including redesigning and resurfacing Nollmeyer Lane, adding a terraced walkway between Yakima Avenue and a new West Entry Plaza and reconstructing the public parking lot near the west entrance. That phase of the program was completed in 2005.






