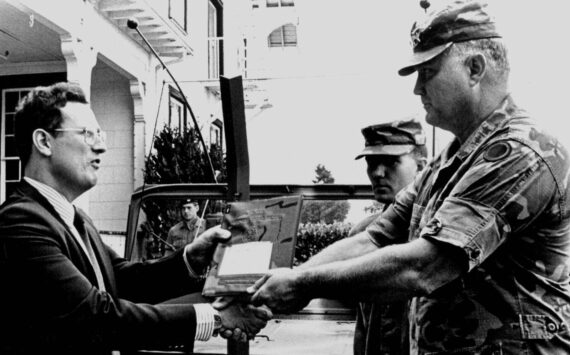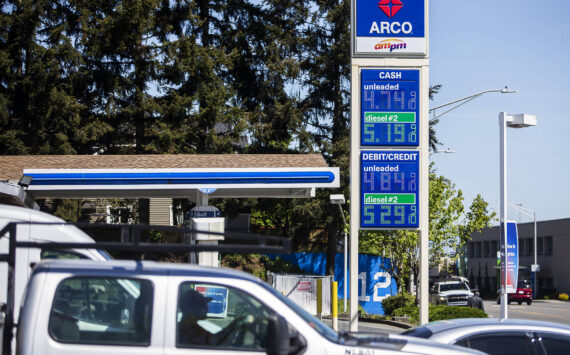City Council members – and others in attendance – were updated on the Greater Tacoma Convention and Trade center by the projects construction team at Tuesdays study session.
With a focus on interior design and integrated art, the team showcased plans for a building with a quintessentially Tacoma feel.
The building – to be located at the corner of South 15th and Commerce streets – will feature a tilted, arched roof and glass enclosed lobby/prefunction spaces that offer dramatic views of Mount Rainier and Commencement Bay.
Also proposed for the building is the well-publicized cone tower – actually a separate project – that will be visible from a distance and distinguish the convention center from other buildings in the area.
The cone will be made of a transparent metal mesh that will be backlit, explained Wyn Bielaska, a design architect contracted with the Merritt + Pardini, the projects architect of record.
It lightens up the look, he noted.
Its the buildings interior, however, that has a host of touches paying homage to Tacomas history and the Pacific Northwest.
For example, along the buildings 15th Street side has a waterfall feature that is not only aesthetically pleasing, but also helps to mask outside traffic noises.
It will be quite a wonderful experience, Bielaska said.
Also along that same side of the building will be metal walls that include portholes of sorts.
One of the great things about Tacoma is its an active port city, he said of incorporated Tacomas maritime nature into the building.
Design team artist Michael Machnic of IXL in Seattle spoke of another of the buildings unique interior features – old beams from downtown buildings that were demolished to make room for the Convention Center.
The giant 24-feet-long beams will be suspended by steel cables and steel claps, visible to patrons as they walk up the buildings stairs, he said.
Its a nice complement to the ordered part of the building, Bielaska added.
As visitors rise up the building, they will also notice a giant topographical map of Mount Rainier incorporated on a giant glass facade.
In keeping with Tacomas status as Americas #1 Wired City, the buildings interior includes easy access to power, water and broadband wiring.
The buildings two elevator shafts will be constructed out of polygal, a double-sided plastic with a plexiglass material in between, Bielaska said.
That material bends the light, offering different looks depending upon your vantage point.
The influence of the Asian-Pacific population will also be a part of the building, with bamboo plants on the inside by the elevator shafts and Japanese cherry trees along the 15 Street side of the building.
This is very unique, Bielaska said of the convention center. Tacoma is very lucky.
City Council members seemed impressed by the presentation, but they did have a few concerns.
Deputy Mayor Sharon McGavick said in the past she was skeptical of the cone tower portion of the design, but said the days presentation showed her how it fit into the big picture.
Councilman Mike Longeran pointed out the building contained a lot of glass and wondered about how it would be cleaned.
Im very much concerned about the maintenance of the facility, said Mike Combs, Public Assembly Facilities director.
Architect Scott Harm said the builders were working with the glass installers to make sure workers would be able to clean the building.
Some of the buildings angles will also help to keep it clean, he said.
Councilman Bill Evans mentioned a lack of indigenous art in the building and suggested working with Puyallup Tribe.
I hope this wont be a missed opportunity, he said.
The Greater Tacoma Convention and Trade Center is set to open in fall 2004.
Following the presentation, council members and others gathered around to look at models of the convention center, while construction team members answered more questions.




