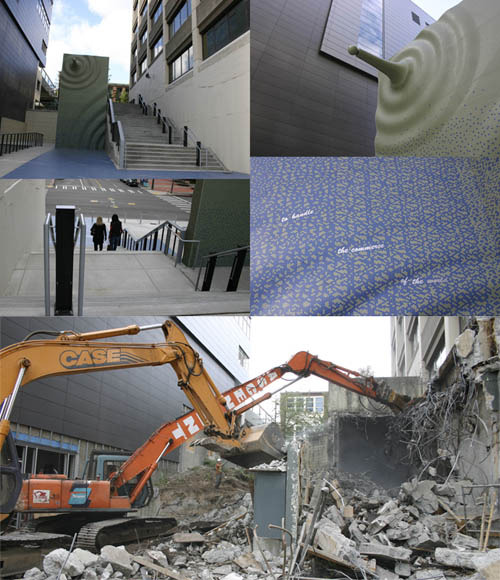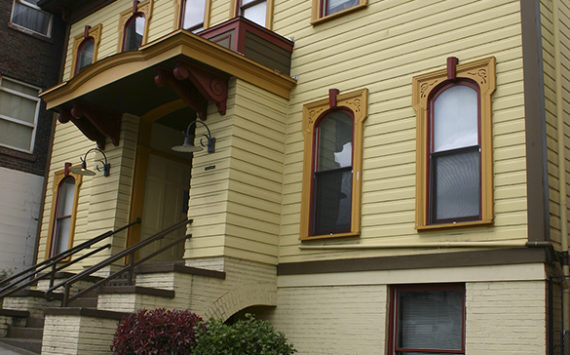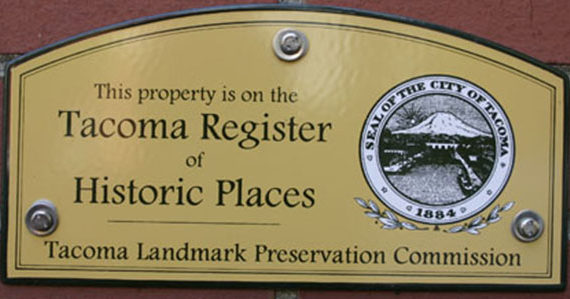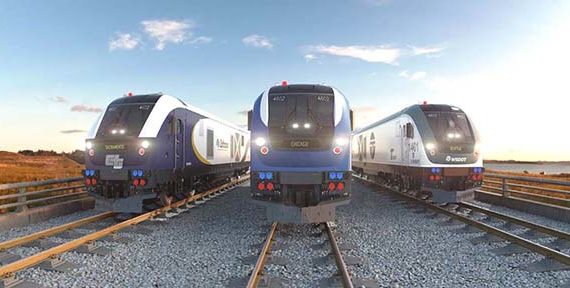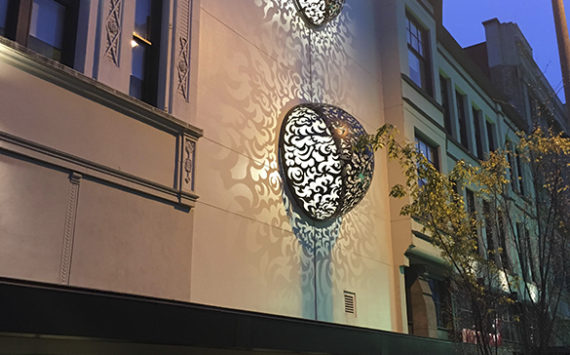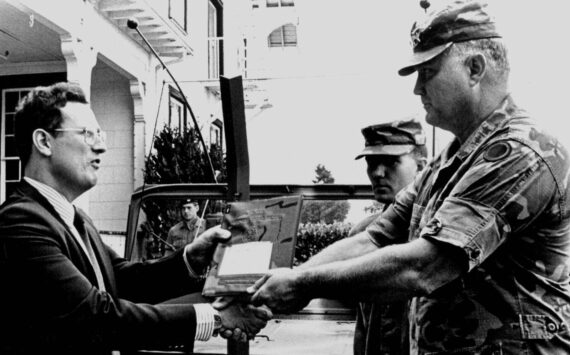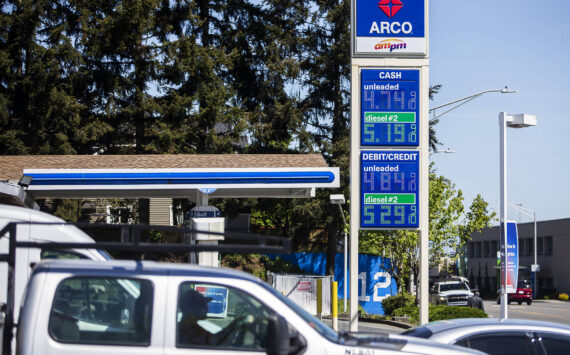The 12th Street hill climb, a short-cut for pedestrians making their way from Pacific Avenue to Commerce Street in downtown Tacoma, recently re-opened after renovations that lasted more than a year. A major part of the area’s overhaul involves the installation of “Projecting Drop” by Vancouver, B.C. artist Jill Anholt. According to the City of Tacoma, the piece “replicates the experience of impact when something is dropped in the water” and includes “hexagonal tile similar to that which clads the former Turkish bath directly under the piece.” The tile mimics the ripples of a water drop, and those ripples move up a 25-foot-tall vertical wall that includes the visual ‘source’ of the drop. Stainless steel letters spell out a quote from an 1891 edition of the Tacoma Daily Ledger — “From amidst a sombre forest of firs a city has arisen as by a stroke of an enchanters wand Tacoma looks forth like a new Venice over the glassy waters and prepares to handle the commerce of the world.”
Here is a collection of earlier Tacoma Daily Index articles related to the 12th Street hill climb:
– – – – – – – – – – – – – – – – – – – – – – – – – – – – – – – –
Downtown Tacoma hill climb renovation under way
Aug. 31, 2009
By Todd Matthews
Demolition is under way to make room for a renovation of the 12th Street hill climb connecting Pacific Avenue to Commerce Street. On Friday, contractors were busy clearing the passageway. The open space on the right was once entry to the Escalade, a moving sidewalk that helped shoppers travel downtown Tacoma’s hillside shopping district.
In April, Tacoma City Council’s Community and Economic Development Committee approved a do-pass recommendation to direct $358,000 toward redesigning the 12th Street hill climb between Pacific Avenue and Commerce Street. The money would come from existing Real Estate Excise Tax revenue and re-appropriating funds from the North Park Plaza garage to the Pacific Plaza garage.
According to the developer, Pacific Plaza Management LLC, the new hill climb design will create a “screen” for the loading dock and freight elevator; provide a central area with tables and chairs that could be used for restaurant seating; and remove the existing zig-zag pattern of stairs in order to create a “straight shot” between Pacific Avenue and Commerce Street.
The hill climb is part of an overall $40 million renovation of Park Plaza South, the decades-old and crumbling five-story parking garage located near South 13th and Commerce streets.
– – – – – – – – – – – – – – – – – – – – – – – – – – – – – – – –
New look planned for Pacific Plaza hillclimb
April 30, 2009
By Todd Matthews
Tacoma City Council’s Community and Economic Development (CED) Committee Tuesday approved a do-pass recommendation to amend an existing development agreement and direct $358,000 toward redesigning the 12th Street hillclimb between Pacific Avenue and Commerce Street.
The money would come from existing Real Estate Excise Tax revenue and re-appropriating funds from the North Park Plaza garage to the Pacific Plaza garage. The full City Council is expected to vote on the amendment during an upcoming council meeting.
According to the developer, Pacific Plaza Management LLC, the new hillclimb design would create a “screen” for the loading dock and freight elevator; provide a central area with tables and chairs that could be used for restaurant seating; and remove the existing zig-zag pattern of stairs in order to create a “straight shot” between Pacific Avenue and Commerce Street.
The hillclimb is part of an overall $35 million renovation of Park Plaza South, the decades-old and crumbling five-story parking garage located near South 13th and Commerce streets.
When completed this summer, the revamped facility will boast two new floors of office space, one new level of parking, and expanded and improved street-level retail totaling approximately 32,000 square feet. It will provide approximately 500 parking stalls, and feature 24-hour-per-day security features such as key cards, improved lighting, branded floors, and open stairwell.
The developer is also pursuing Leadership in Energy and Environmental Design (LEED) enhancements that would include a green roof with soil and vegetation (installation is expected to begin next week), irrigation cistern, and garage lighting and fixture controls. The goal? A much sought after LEED-platinum certification.
