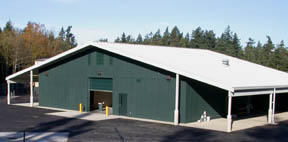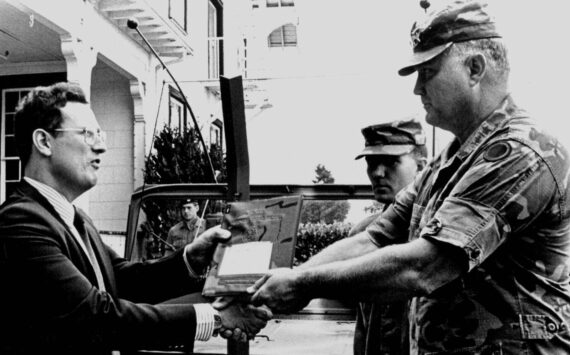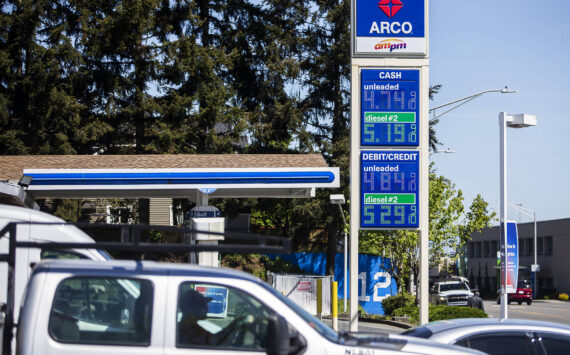Point Defiance Zoo & Aquarium has completed the second in a series of projects, a 4,000-square-foot maintenance building.
The wooden structure was built for $725,721, well under its construction budget of $850,000.
The savings will be applied to exhibit construction projects at the zoo.
Designed by Tacoma architects Merritt + Pardini and built by Allen Bradbury Construction of Tacoma, the building will be the Operations staffs first real headquarters in the zoos nearly 100-year history.
Its great to have a modern facility to work out of, said Stan Chapin, zoo operations manager. This is a dramatic improvement that will help us be more efficient in maintaining our new exhibits.
Features include dedicated work areas for plumbing, electrical and landscaping, a common area for larger projects, overhead electrical outlets and air hoses, paint storage room with ventilation, and a vehicle washing station with installed oil/water separation.
The first building completed in the zoos $35 million makeover was the food preparation center in the Rocky Shores exhibit area, which opened last year.
Work is nearing completion on the new animal hospital, and construction has begun on the new amphitheater.
Other projects being financed with proceeds from the $35 million bond issue approved by Tacoma voters in 1999 include a major new Asian Forest Sanctuary exhibit, Kids Zone, new entry and other improvements. Additionally, the Zoo Society is raising private funds for the Paul Henry Titus Antique Carousel, which will be placed on the zoo grounds.
Work on all of the projects is scheduled to be complete in 2005, in time for the zoos centennial celebration.





