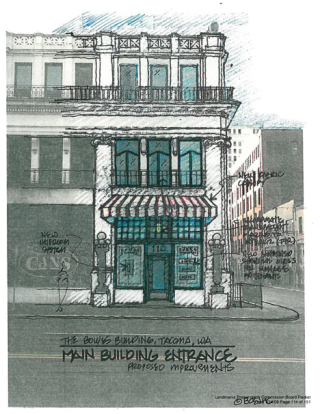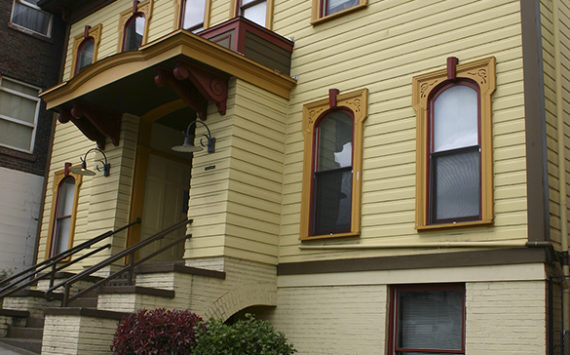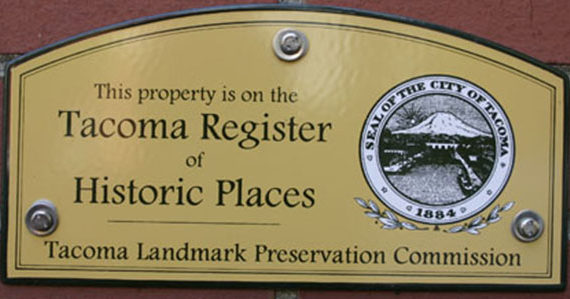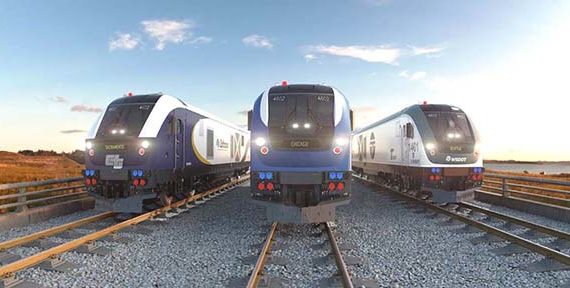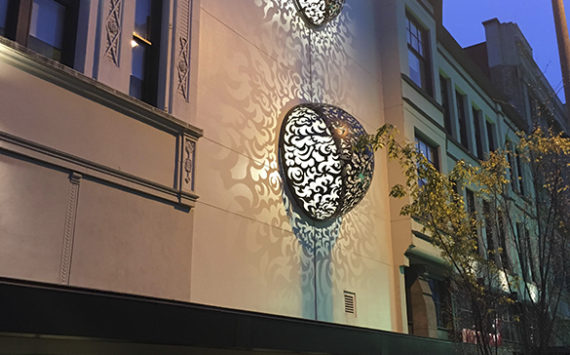The owner of the century-old Bowes Building in downtown Tacoma plans to enhance the building’s entrance by adding a striped canopy and revamping the small lobby, according to a presentation made last month to the City of Tacoma’s Landmarks Preservation Commission.
Architect David Boe, who presented a design review application to the commission on Jan. 14, said the owner hopes to add the canvas canopy above the South Ninth Street entrance in order to better define the entrance and main lobby. The three-story building was originally designed with one entrance and staircase on the east side. In 1977, a second stairway and elevator access were added to the north corner, which now serves as the main lobby.
“The upper floors have been difficult to lease due to the odd access configuration and lack of an identifiable main entrance to the building,” said Boe. “It’s a building where every door is a front door, so there’s no front door.”
He also added that the owner would like to improve the main lobby with quality finishes and an upgraded elevator cab. “We’re really trying to figure out how to carve out more of a lobby and increase light transparency so you can actually look in and see a nice European lobby,” said Boe.
A design review application submitted to the commission indicates the Beaux Arts-style building, located at 110 So. 9th St., was designed by Tacoma architect Frederick Heath and constructed in 1907. It was added to the city’s historic register in 1979. It is also listed on the state and national registers. It is located across the street from the southern boundary of the Old City Hall Historic District.
The building is owned by Steve Shaub.
During the meeting, the commission adopted the preliminary findings of the design review application.
