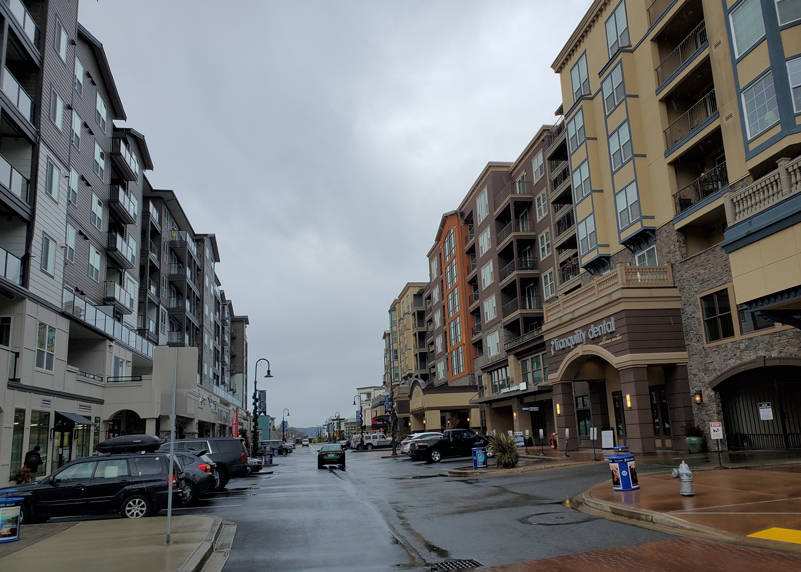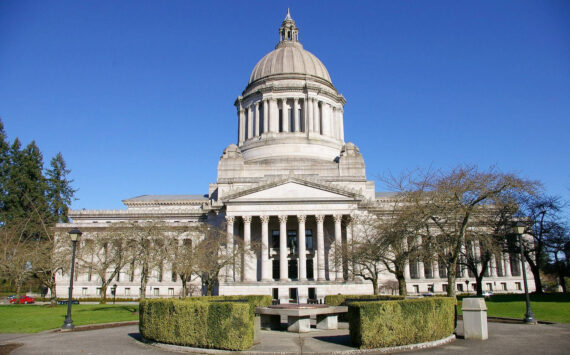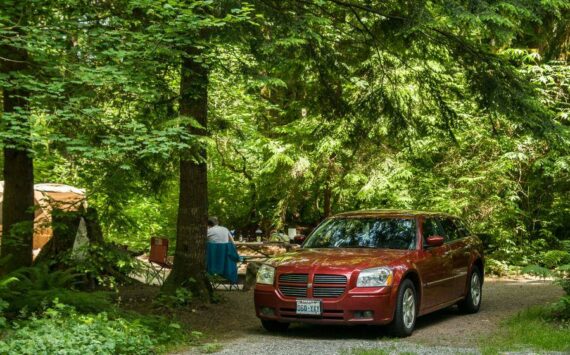By Morf Morford
Tacoma Daily Index
Five plus two equals what?
Several years ago I was in a small town in Oregon and just happened to hit their farmers market.
The market was in a newly developed area with condos and apartments nearby – in fact some were alongside the market itself.
It must have been mid-to-late summer as the market was bursting with luscious and fresh produce. There was music and art and food (and drink) in every corner.
It seemed like an ideal setting both for buyers and sellers, visitors and residents.
The place held a “village” small-town feel, had a vibrant center and the compact setting helped preserve the neighboring farmlands – the core of both the economy and the culture.
These developments seemed to check every box of the ideal mixed-use and walkable neighborhood.
Businesses were flourishing and customers looked happy.
It seems like a hundred years ago.
The buildings that surrounded the market setting were the familiar five or six story building with housing above and commercial sites below, at the street level. This is often called the five-over-2 plan. (There is often a floor dedicated to parking below street level).
It’s a familiar formula; several floors of housing and one floor of commercial space. We see it all over. It seems like a great idea. The plan allows several stories, increases unit density, and lowers construction costs. But why does it so rarely actually work?
I’m not an architect or an urban planner, but it seems like a system that should work to everyone’s advantage; a relatively small property footprint, steady income from housing rentals, prime setting for commercial venues, and, one would assume, affordable rents for both residents and business owners.
As with everything else in life, every piece of the puzzle needs to fit, and every step of the process to be taken must be taken without major mess-ups and must lead to the next steps.
Weather, pandemics, economic downturns, material shortages or labor complications may create havoc for a project of this scale.
When I hear these projects proposed, the developers practically glow in promise and anticipation for the “vibrancy” these buildings will bring to the neighborhood.
And then they get built.
And for some reason, the numbers don’t add up.
It’s not just us, and it’s not just the pandemic or the economy.
Those full-sized commercial spaces are difficult to fill – and keep filled.
When I hear the developers wax so eloquently about how wonderful and promising their projects will be, it seems like they are talking about a universal miracle that they can just plug into any community and customers and renters will magically appear.
They seem to assume that buildings create communities. I think the truth is the opposite; communities create, and require buildings.
Any business that will flourish needs to thread that sometimes difficult balance for ground-floor retail to be successful: developers with experience building and managing community appropriate mixed-use urban retail, a well-established and successful retail corridor, and rents that are high enough to sustain the space while still being affordable to businesses and renters.
Other than rarely achieving that precarious balance, many of these building accomplish the one thing no neighborhood wants; sameness (https://crosscut.com/2015/04/the-new-seattle-where-everything-looks-the-same).
Every community needs housing and commercial settings. But more than that, every community needs something no developer can provide, but any developer can destroy – that community’s culture and identity.
If you take a close look at historically stable urban centers, in most cases you will see that the street level commercial sites tend toward small, even tiny spaces.
Some of these spaces have a high turn-over, and many are long standing, but either way, the rents are (relatively) low and business can often begin, or expand, into smaller but permanent spaces.
Food trucks would find these tiny spaces an obvious next step as they move toward a permanent storefront.
Not every developer wants to see this constellation of smallish businesses.
Most developers and planners construct those commercial spaces in the hopes of attracting a major, or even national chain — one of those businesses that generally wants a larger amount of space than your typical mom-and-pop clothing store or barber shop.
Smaller and more spaces and tenants create more work for the building owner or manager. It’s very simple; fewer tenants means lower operating costs and less people to deal with.
The cost of separately metering utilities, fire separation protection and the greater cost of building-to-suit are all issues.
In other words, the complicated dance becomes even more complicated.
These buildings can, and often do, define a neighborhood – usually for decades.
But even long before that, if the project is large enough (which is code for saying that the income stream from the housing units is large enough), the commercial sites might sit empty for extended periods.
The problem is that the rents are often too expensive for small businesses.
If you compare new developments to historic commercial streets, the new mixed-used developments stick out like a sore thumb because their ground-floor commercial units are much larger than the other, older commercial spaces on the street.
As a result, these spaces often sit empty.
Again, as an investor, developers either factor this loss of income in or make enough from renting the residences that it doesn’t make a serious impact.
But these empty spaces make a huge impact on the look and texture of the neighborhood.
It is to everyone’s advantage to have these storefronts filled and bustling. Making them affordable is as important as keeping them filled.
I see too many of these empty storefronts. I see them in my neighborhood, around town and in other cities.
Historic commercial districts, like any healthy eco-system, thrive on a diversity of contributing factors; some large and some small, some temporary and some relatively permanent.
No one wants to live in a look-alike neighborhood in a cookie-cutter building.
We all want interesting and unique settings that reflect and embody our character and values.
It’s not that complicated.
As in all of human history, architecture reflects, and puts into (relatively) permanent form what that community cares about.
Whatever any given neighborhood might be, sameness is not it.
Every city is not a monolith. Every city is a mosaic – a city of neighborhoods. Each distinct neighborhood contributes to the larger identity of the city.
Besides the profit motive, developers need to keep in mind what, beyond the concrete and glass, they are really building.






