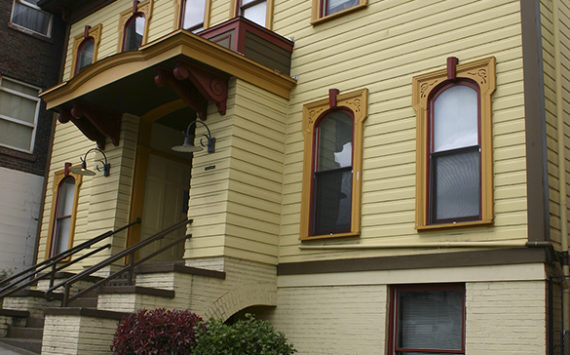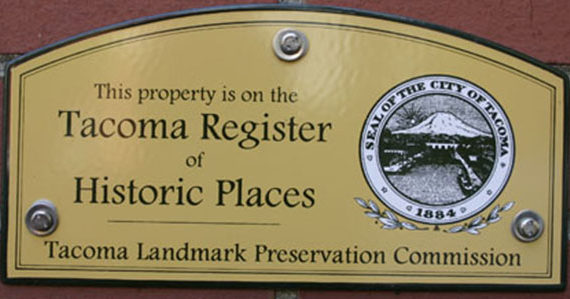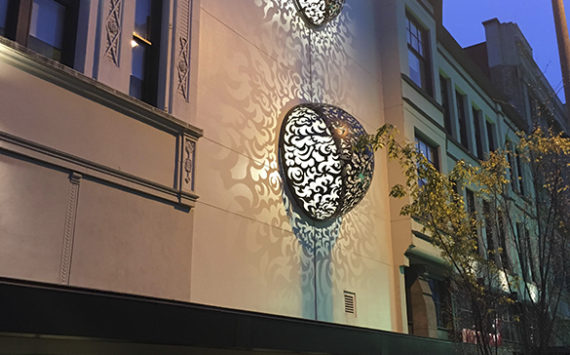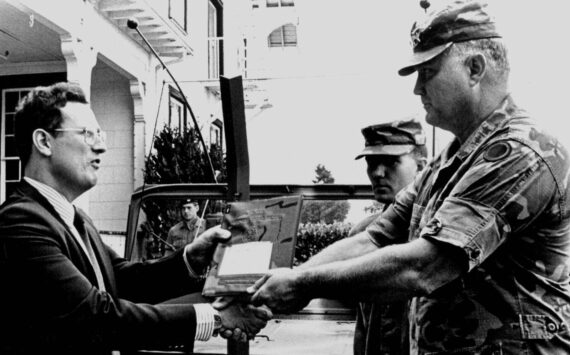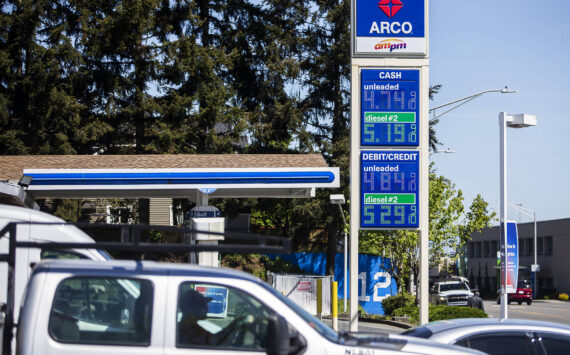Two-dozen people filled Tacoma City Council chambers Tuesday evening to testify for or against a plan to create a historic district and several conservation districts in the city’s Wedge neighborhood.
The public hearing re-visited two concerns that have followed the Wedge neighborhood nomination process for more than two years: Where should the historic district’s eastern boundary be drawn? What about property owners who do not want to be included in the historic district or conservation districts?
MultiCare Health System owns four homes that have been included in a district boundary approved by the Landmarks Preservation Commission and the Planning Commission. According to property records, the vacant homes, which sit in the shadow of MultiCare’s sprawling hospital campus, are located at 1216 South Fourth Street (built in 1925); 1218 South Fourth Street (built in 1923); 417 South M Street (built in 1905); and 407 South M Street (built in 1908). MultiCare officials have written letters to City Hall asking that their homes be excluded from the special zoning.
Salvation Army of Tacoma owns three properties that would be included in a proposed conservation district. Notably, one of the properties, located at 1521 Sixth Avenue, includes a former motel built in 1927 that now serves as the Salvation Army’s emergency lodge for 67 low-income people. Salvation Army officials plan to expand the services offered on the site by demolishing the former motel and building a new facility.
Finally, the owner of a 1923 building located at 502 South M Street would also like his property excluded.
Representatives of each of these interests testified during the public hearing. They were joined by Wedge residents and historic preservationists who supported the special zoning designation.
The Wedge neighborhood, with its quaint homes and tree-lined streets, rests against the growing hospital campus of MultiCare Health System. The nomination is partly aimed at preserving the neighborhood’s character and history in light of MultiCare’s decision to demolish a 90-year-old church to make way for new construction, as well as concern over future demolition and development.
The proposal has worked its way through City Hall since June 2008, when three Wedge residents — Jean Carter, Char Cooper, and Laurie Hunger — submitted the historic district nomination to the city’s historic preservation office. According to the nomination, the Wedge neighborhood is an area of Tacoma that boasts more than 50 homes dating back 80 years or more. It’s also where Tacoma pioneer Aaron Titlow, candy company entrepreneurs Frank and Ethel Mars, and Titanic survivor Anne Kincaid resided. And it is ringed by Wright Park, the North Slope Historic District, and many of the city’s oldest churches.
Five historic districts exist in Tacoma. Three are listed on the local Tacoma Register (Old City Hall, Union Depot / Warehouse, and North Slope); four are listed on the National Register (Old City Hall, Union Depot / Warehouse, North Slope, and Stadium / Seminary); and four are listed on the Washington Heritage Register (Old City Hall, Union Depot / Warehouse, North Slope, and Salmon Beach).
The last time the City designated an historic district was in 1994. In 1999, an effort to create a historic district in the Old Town neighborhood failed after some homeowners feared the designation would limit their abilities to modify or develop their properties.
According to Deputy Mayor Jake Fey, Tuesday’s public hearing was the first of at least three public meetings to come. “This is not the only time we’re going to be discussing this,” said Fey.
Indeed, the public testimony collected this week is slated to be discussed by City Council’s neighborhoods and housing committee Aug. 2. That committee could recommend introducing an ordinance creating the historic district and conservation districts to Tacoma City Council as early as Aug. 17. The ordinance would be read during two separate City Council meetings and include public comment periods.
In today’s edition of the Index, we have published some of the comments — for and against the plan — that were made during the public hearing this week. For a video recording of the public hearing in its entirety, visit http://131.191.254.124/OnDemand/OnDemand-V/ccm072010.wmv .
I. Reuben McKnight, City of Tacoma Historic Preservation Officer
Tonight the council will take public testimony regarding the proposed Wedge Neighborhood Historic and Conservation Districts as recommended by the Planning Commission. This process began in June 2008 when residents of the Wedge neighborhood submitted a request and draft nomination to the City. Some have asked along the way, ‘Why did this take so long?’ The truth is this is the first new historic district proposed in the city since 1994. So in 16 years, or in other words, four historic preservation officers ago.
The Landmarks Commission intended to be deliberate and thoughtful during its proceedings and make sure that during the course of review that citizens and interested groups had the opportunity to comment and that this not be a rushed process.
If the Planning Commission’s recommendation is adopted by this council, the City will create a new historic district and a new conservation district overlay zone. For properties within this historic district overlay, this means that for permits, design approval is required from the Landmarks Preservation Commission if the project affects the exterior of a building. Contributing properties within the historic district would become eligible for the special tax valuation incentive, which is a property tax benefit designed to encourage investment in historic properties. Lastly, demolition of historic buildings within the district is strongly discouraged.
For properties within a conservation district, this means that design approval is required only for new buildings, and all other changes for existing buildings are exempt from review. However, like the historic district, demolition of historic buildings within the conservation district is discouraged.
The process for creating a historic district is outlined in Tacoma Municipal Code Chapter 13.07 and 13.02. Requests originate with the Landmarks Preservation Commission, which conducts a public hearing and then forwards its recommendation based on the historic criteria contained in the ordinance to the Planning Commission. The Planning Commission then reviews the request in the same manner as an area-wide re-zone and, following a public hearing, makes a recommendation to City Council. This is the third formal hearing on this proposal.
Following this hearing, at the request of the Neighborhoods and Housing Committee, we are scheduled to return to that committee to review testimony. That will occur on Aug. 2. If so directed, the first reading of a designation ordinance is scheduled for Aug. 17.
As I said, this proposal originated with the Wedge residents. Between 2007 and 2008, members of the neighborhood conducted their research, architectural surveys, and outreach before finally submitting a written request to the Landmarks Commission for consideration as a historic district in June 2008. The Landmarks Preservation Commission formally began this review of the district in September of that year before finally submitting a recommendation to the Planning Commission on July 22, 2009. On June 2, 2010, the Planning Commission voted to send its recommendation to this body, the City Council.
Just briefly, I’ve been asked to cover a couple different things and then I will conclude my remarks.
The first is just a real brief overview of some of the issues the council might hear tonight. Like I said, we’ve had two hearings already and hundreds of comments on record that are contained within your comment packet you have before you.
General comments may include the concern that district requirements will unfairly restrict property rights, negatively impact investment value and future development potential, and unduly raise costs of construction and remodeling due to materials costs and a burdensome permitting process.
You may also hear from property owners that inclusion in a conservation district creates a burden on commercial property owners and prevents these properties from being developed to their maximum potential. For the council’s information, the proposed conservation areas include both Hospital/Medical, or H/M Zoned properties, and C2-Commercial Zoned properties.
You may also hear suggestions that those who are interested in preservation voluntarily designate their own properties individually as opposed to creating a historic district overlay zone.
Council will also likely hear testimony that conservation districts conversely are a critical buffer between the homes and surrounding development activities.
For many of the respondents to the Planning Commission public hearing, the single most critical issue, as I think this council is aware, is the M Street boundary. To date, the four homes owned by MultiCare generated significant testimony in support of inclusion of this area in the historic district. Conversely and consistently throughout this review process, MultiCare has stated it is their wish not to be included in this historic district, and proposed an alternative boundary at one point between Sheridan and M Street, the alley running down between Sheridan and M.
Concerns that are commonly being cited by residents include encroachment for parking and commercial and medical uses adjacent to the residential area.
Secondly, one significant question that has been repeatedly raised by citizens and City officials is the issue of conservation districts — Exactly, what is the difference between a conservation district and an historic district? As written in this proposal, a conservation district simply has less requirements than a historic district. No design review is needed for building permits and alterations to properties regardless of age, and it is only required where there is a proposed new construction or demolition.
The second question I have been asked to address is the difference between individual landmark designation versus an historic district in the whole. The short answer is that as a historic district, whereas a zoning district, historic districts have design guidelines that look at the overall character of a neighborhood. It represents a shared commitment between residents to be stewards of the neighborhood and in return, the residents share the benefits of the character, in many cases higher property values and quality of life. In the simplest terms, it means you can invest in and preserve the character of your home with the knowledge that the people down the street are expected to do the same. Conversely, owners of individually landmarked buildings receive no such assurances. The nice old house across the street could be torn down or redeveloped with no opportunity for input or the ability to see the plans as this is happening.
Lastly, the basis of the Planning Commission’s recommendation, which I think you have in the first couple pages of the council packet, and I summarized here the full recommendation in the letter contained, first that the edge of the proposed historic district is defined by the development pattern, which clearly changes at the alley between L and M Streets between South Fourth and South Fifth Streets. The affected homes along this edge were found by the Landmarks Preservation Commission to be historically significant.
Secondly, the R-2 SRD / H/M Zoning boundary is the most appropriate basis for determining the eastern district boundary. The commission felt that while there are discrepancies between the 1980 Land Use Intensity Map and the 1992 R-2 SRD Zoning, which if you dive deep into this booklet you’ll see some discussion on that, the 1990s zoning had been established with the explicit goal of protecting the single-family detached residential character of the neighborhood, and noting also that similar discrepancies exist in the North Slope Historic District between the Land Use Intensity H/M R SRD Zoning and the historic overlay.
Thirdly, there is a high degree of interest neighborhood-wide regarding the eastern boundary, this is the M Street boundary, based on public comment. Much of the public testimony focused on this area.
Fourth, the four single-family homes owned by MultiCare were purchased between 2003 and 2005 after the R-2 SRD zone was established. The commission felt that there was no evidence presented that the inclusion of these properties within the historic overlay zone would adversely affect the future use of these properties, and thus significantly impact MultiCare’s important role of delivering health care services to the community.
Item five, the proposal, the commission felt, balances the need for commercial- and hospital-related development with the need to improve neighborhood livability and preserve historic assets. The majority of the commission did not believe that the creation of the districts would prevent property owners from enjoying reasonable use of their properties. I will note, however, that the Planning Commission was not unanimous on that recommendation. There were two dissenting votes, as well.
The survey that the neighbors did initially for their historic district proposal was a reconnaissance, what we call a reconnaissance or windshield-level, survey of the buildings in the district. So they took photographs and made historical notes about the buildings. [A]lthough at that point the residents did not conduct a survey per se as far as I’m aware of, during the course of the Landmarks Commission review, the Landmarks Commission did do a postcard mailer, a business reply return mailer to generate some idea of what the percentages were in support and in opposition.
In general, we received 36 responses to the 600-card mailer. Of these responses, 58 per cent were received from owners of residential properties. Twenty-two percent from residents outside the district. Eight per cent from renters. Two per cent from business owners, and the remainder were self-identified as “other.” Of the above, 67 per cent were in support of the district. Fourteen per cent opposed, with 11 per cent indicating at the time that there was not enough information to decide. And six per cent reporting “neutral.” Twenty-three postcard responses were received from property owners within the boundaries of the proposed historic district. Of these responses, 61 per cent were supportive, 22 per cent opposed, and 13 per cent indicating a need for more information, with four per cent being “neutral.”
Regarding the four houses owned by MultiCare, unfortunately because I don’t have the pictures in front of me I’ll be general. There are two houses I believe on Fourth Street, both of them are probably teens and twenties era bungalows in good shape. They haven’t been changed a whole lot. There have been some modifications. On the M Street side, there’s a foursquare form house, and I’m trying to picture the other one. Those houses have some more physical problems. There’s I think probably roof damage. There’s porch damage to one, although the basic shape form of the building is still there. In terms of that, I guess I would say that during the deliberations of the Landmarks Commission, they were felt by the commission to be contributing to the overall character of the district. If they were to be included within the boundaries of the proposed district, they would be considered to be contributing buildings.
Lastly, before I close, I just wanted to let you know that the notice for this hearing was sent out on July 2, 2010 to over 1,400 recipients, which included all commentators and property owners within 400 feet of the proposed boundaries. This was posted online, on Facebook, to the commission’s electronic distribution list, and the 326-page packet was also posted on the Planning Commission’s Web site.
II. Mark Lindquist, Wedge Resident
I’m Mark Lindquist. I am your Pierce County prosecutor. I am not here, however, as your prosecutor but rather as a private citizen and as a resident of the Wedge historical district. I am here to support and encourage you to approve the creation of this Wedge historical district. I love grass roots campaigns and this has been a real grass roots campaign. This is not only good for the Wedge neighborhood, but it is also good for the surrounding neighborhoods and it’s good for the city as a whole. I don’t want to wake up and feel like I’m in Topeka or Pittsburgh. This is Tacoma. We want it to feel like Tacoma. I think this is a way to preserve part of what’s great about Tacoma.
III. Ross Buffington, Wedge Resident
To a certain extent, the Wedge district application has been viewed as a battle between the Wedge residents and MultiCare. I feel that is unfortunate because the Landmarks Commission and the Wedge residents made a special effort to restrict the boundaries of the historic district to areas zoned residential. That includes the residences MultiCare owns on South Fourth and South M Streets. This was done as much as possible to avoid any kind of controversy with our application.
My wife and I are very happy to have MultiCare as our neighbor. We both have our doctors who work at MultiCare. We just recently converted our prescriptions to their new pharmacy. Whenever my wife or I fall down and hurt ourselves, our first choice of an emergency room is always MultiCare. We recognize that they own and control already a great deal of property that is zoned Hospital/Medical between South Fourth and Sixth Avenue. We feel that should be sufficient to meet any future development needs they might have.
I don’t believe the discussion really should be about the Wedge versus MultiCare. The real story is a group of Tacoma residents have spent the past three years working hard to preserve their neighborhood. They followed the procedures available to them in the municipal code. And they have convinced both the Landmarks Commission and the Planning Commission that the historic district application meets the city’s standards for adoption.
We strongly urge you to approve the Wedge Historic District application. This is an opportunity to show the residents of Tacoma that the City does care about its neighborhoods and the rich history that we have.
IV. Frank Walton, Director of Business Operations, Salvation Army of Tacoma
My purpose here today is to share concerns with the former bungalow apartments, which became the Town and Country Motel, also the City Center Motel, that is now the Jarvie Memorial Family Emergency Shelter since 1983, located at 1521 South Sixth.
The building has gone through several transitions over the years and repairs with several fix-it projects utilizing precious resources and through the labor as well as programs of various volunteer groups to help keep it going.
While the Salvation Army and its advisory board believe that establishing an historic district is a worthy project for the community, we would be remiss in representing this building as a viable part of the district. Quite frankly, an effort to bring this building back to the level of an historical standard is cost-prohibitive and not a wise use of the limited resources from the Salvation Army. The current building has served its useful life and we are very concerned the building is still being considered as part of the Wedge Historic District. We literally have closed off areas of the building due to the significant amount of money required to repair or renovate. This building, while somewhat useful in its current state, will not be of reasonable use and more of a detriment for the community in the coming years. To place this building in the Wedge Historic District would cripple anyone without significant resources to begin making changes that would need to begin with the very foundation of the building.
We know that this building has special appeal to some and understand how it has historical perspective and significance. As we and previous owners have made the best use of the building, I cannot in good conscience recommend to this community that the building be kept in the historic district.
We are in the midst of a study for our future emergency shelter program and we’ll have recommendations in the upcoming months. Our hope and prayer is that our voice will be heard as we have lived with the challenges and can provide valuable input from our experiences as well as investment in keeping the building here for the most recent years.
This building has served its useful life and needs to be demolished rather than preserved and placed a burden on future generations.
V. Diane Walkup, Wedge Resident
My name is Diane Walkup. I live at 413 South M Street. I own 411 South M Street. I have been there for 25 years.
Let me tell you something new that you haven’t heard before. When my former partner and I moved into our beautiful home at 413 South M Street in 1985, within a short time we realized that a doctor owned three homes nearby. That was a nightmare experience. He had no interest in the neighborhood other than holding the land for future development and hopefully maybe to sell to the hospital.
After enduring gang activity, teenagers with guns, gun shots in the middle of the night, likely drug sales, a fire in the garage next door to me due to some transients sleeping in there, in 1995, at which time I was there living alone and not feeling safe, I approached the doctor who owned these houses — particularly the one right next door, 417 South M — and I said, ‘Can I rent this house and sublet it?’ I was nice to him, although inside I was just boiling with rage at what this guy could do to our neighborhood. He said, ‘Yes.’
Until late-2003, when MultiCare suddenly bought those houses from the doctor who didn’t care about the neighborhood, I rented 417 [South M Street] out. He never had one month of missed rent. I paid rent even when no one was living there. I put my own money — when I didn’t have money, I used credit cards — to upgrade it enough to get some decent tenants in it so I could live in safety. This is what I’ve lived with for all these years. I tried so hard. I kept thinking, ‘Please, doctor, sell these houses to owner-occupied.’
MultiCare bought them. At first, I thought, ‘Great! MultiCare owns them! I don’t have to go and deal with this anymore.’ You know, twenty-thousand dollars of my own money into a rich doctor’s house. MultiCare buys it and I think, ‘Great. They’ll keep good tenants in there with my help. They’ll upgrade them as needed.’ Two years into it, as tenants moved out, they left these houses vacant. They refused to put any significant money into those houses because I suddenly realized their intent all along was to demolish them.
I would have loved to have been friends with MultiCare. I still could. But I get nothing from them. Their maintenance men dump huge piles of mulch and beauty bark behind the house next door to me. I just turned a picture into the code enforcement officer tonight after two years of begging MultiCare to move that pile. I’m getting sick from it. I breathe the fumes. It’s dirty. It’s dusty. MultiCare not one time has asked me, ‘What can we do to make your life better over there?’ I wasn’t supposed to get emotional tonight but it’s been a long haul and I would really love to have families in those homes. Thank you.
VI. Judson C. Gray, Attorney
I actually live in a house built in 1894 across the street from the Stadium High School football field. But I am here speaking on behalf of St. Mark’s Eye Institute.
Go look at it.
502 South M Street.
It’s not a historical building. It’s not a historical apartment. It’s not a historical home. It’s not a court, like across the street on Sixth Avenue. It’s an outpatient eye surgery care center that also provides other eye care to individuals. My client has owned the building for over 20 years now. It’s one building and a parking lot. I challenge somebody to put forth to you why this building is of historical significance. It’s not. And if it was, it isn’t anymore. Go look at it. It’s been changed into an eye care center. No historical significance.
Secondly, it’s zoned [Hospital/Medical]. It’s been zoned [Hospital/Medical] for over 20 years. I really think that it is insincere for people to say that there isn’t going to be any burden on this property by having an overlay. Of course there is going to be a burden because, of course, there is going to be a review process associated with having to do anything to a building in an historical district. Just the fact that I can’t sit and tell you right now what the burden is going to be is much like asking me to prove a negative. We don’t know until we are faced with it. One thing you do know is time is key when it comes to developing property.
Thirdly, my client is asking that his building, which is really if you look at it on the boundary but included in the zones, be excluded from the zones. That would provide a little bit more of a simple and straightforward line and would just make a lot more sense, and still you would have the protection that the citizens of this neighborhood want.
The other thing I thought was interesting was that I kind of view your job like a content editor. You’ve been given an entire manuscript. Your job is to refine it and to clarify it.
My client would like to commend the neighbors for persevering in this two- to three-year process, and would also like to give a hand to the commission. But I think that if you go back and look at what the Landmarks Commission requested be included versus what the Planning Commission included, you’ll see that my client’s building was outside what the landmark people suggested.
VII. Lois Bernstein, Senior Vice President of Community Services, MultiCare Health System
As stated in previous letters to the Landmarks Preservation Commission and the Planning Commission, we support the efforts of the Wedge neighborhood residents to preserve an area of historic residence in Tacoma. I want to restate that. We support the efforts of the Wedge resident.
Of issue is the boundary of that Wedge Historic District. The current proposed boundary along the eastern edge does not reflect owner preference.
We’ve talked about — or you’ve heard about — the four MultiCare houses. There are more property owners than MultiCare in this area. Sixteen of the 20 properties, there is a desire among those owners not to be included. The proposed zone creates an irregular and zig-zagged boundary. We propose that the eastern edge of the Wedge Historic District be a straight line running the alley. We believe that this is a predictable straight line and, more importantly, reflects owner preference. With this alternate boundary, all Hospital/Medical zone areas would be excluded from the proposed historic and conservation districts.
– – – – – – – – – – – – – – – – – – – –
EDITOR’S NOTE: The Tacoma Daily Index has covered the Wedge historic district nomination since the application was submitted to City Hall more than two years ago. The Index has published two-dozen articles about the issue, including interviews with the authors of the nomination and residents in the neighborhood, public testimony of people who support or oppose the nomination, and photographs of a walking tour of the neighborhood with Tacoma’s Landmarks Preservation Commission. To read the articles, visit the following links:
SEPT. 5, 2008 – MARCH 27, 2009 (PART ONE) — http://tacomadailyindex.com/portals-code/list.cgi?paper=88&cat=23&id=1807429&more=0
APRIL 16, 2009 – MARCH 10, 2010 (PART TWO) — http://tacomadailyindex.com/portals-code/list.cgi?paper=88&cat=23&id=1809055&more=0
MARCH 24, 2010 – JUNE 17, 2010 (PART THREE) — http://tacomadailyindex.com/portals-code/list.cgi?paper=88&cat=23&id=1809059&more=0
