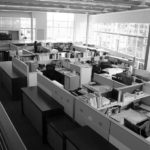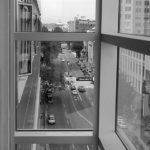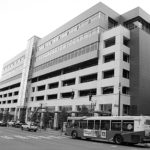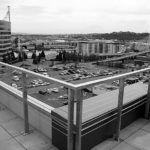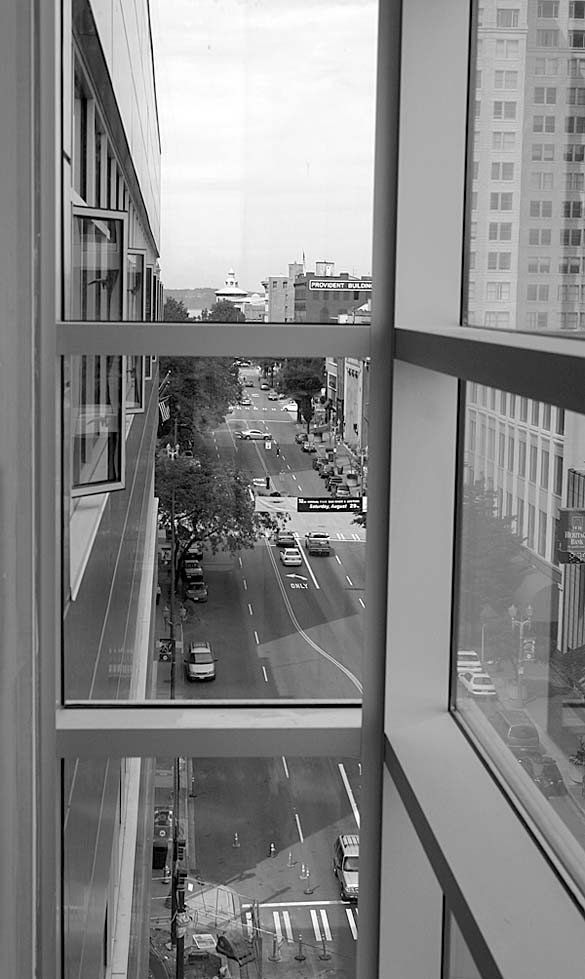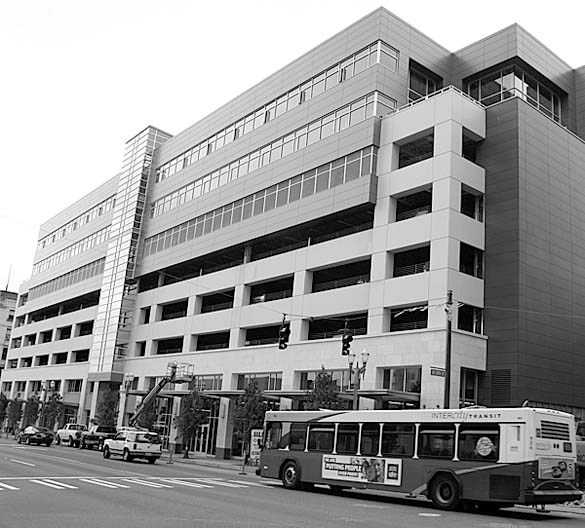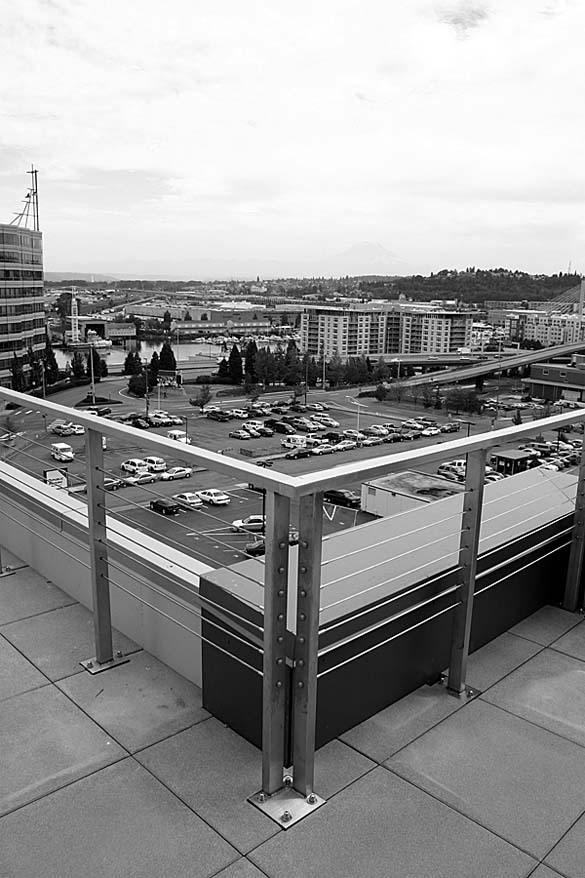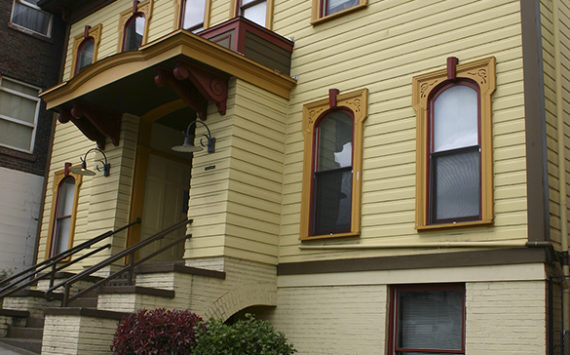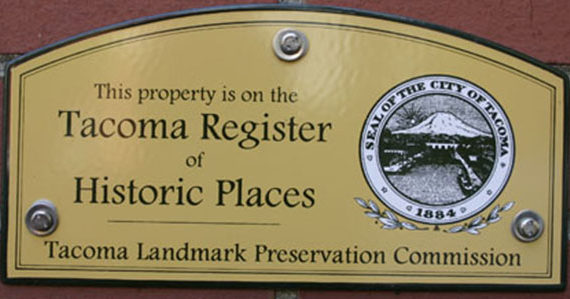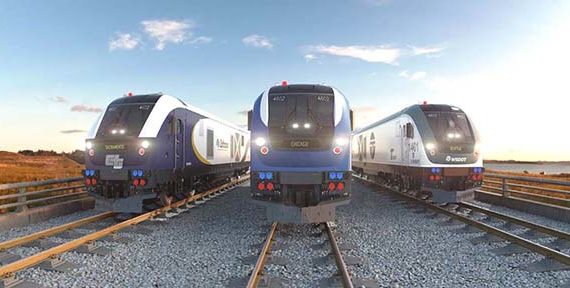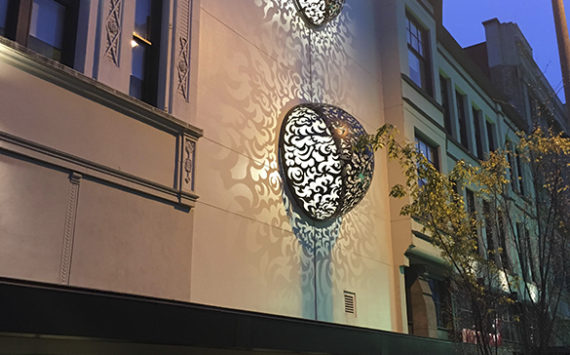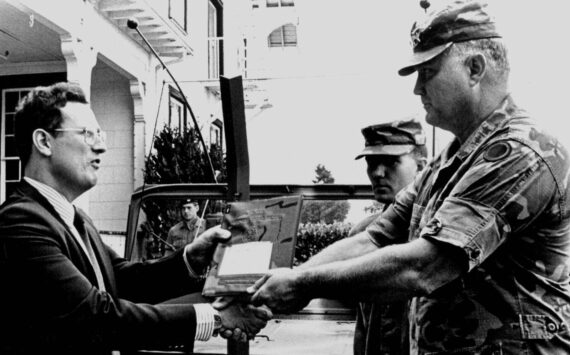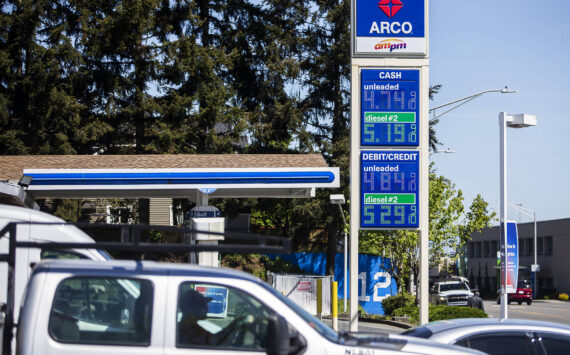Visitors to Pacific Plaza in downtown Tacoma will require a good deal of convincing to believe that a decades-old crumbling parking garage — the very definition of the word ‘eyesore’ — once occupied this spot near the corner of South 13th Street and Pacific Avenue.
It will require even more convincing to believe the parking garage was never torn down. What stands there today seems more like a magic trick than a $30 million building renovation.
During a tour of the new building last week, BLRB Architects Senior Associate Dave Pool explained the development team — the City of Tacoma, which owns and operates all parking; and Pacific Plaza LLC (BLRB Architects, Dan Putnam of PCS Structural Solutions, and Absher Construction), which owns and operates retail and office space — always saw the project in terms of how to preserve the old structure instead of how to demolish it.
“BLRB has a long history renovating schools,” he said. “But what comes with that is a lot of historical buildings. So we have that experience of taking old historical buildings and retrofitting them with the current technology. [Pacific Plaza] is really a preservation project. We’re keeping the existing structure and shrouding it in a skin.”
Indeed, the building now boasts an additional level of parking (four levels total with stalls for 500 cars), two new floors of Class A office space above the parking levels (each floor offers 34,000 square feet), and approximately 35,000 square feet of retail space along Pacific Avenue. Dark metal surrounds the sleek glass that now mark a stairway and the lobby entrance. Cream-colored concrete provides a contrast along the retail and garage levels. The building is crowned with a 30,000 square foot green roof that is starting to grow brightly colored wildflowers.
BLRB Architects and PCS Structural Solutions have already moved into the seventh floor. According to BLRB Managing Principal Thomas Bates, leases were recently signed for two tenants to occupy a large portion of the eighth floor: the U.S. Drug Enforcement Administration will occupy 13,000 square feet; and Grantmaker Consultants will occupy 3,000 square feet.
Inside BLRB’s 20,000-square-foot headquarters, natural light pours over rows of work spaces, there are wrap-around views of the skyline and Mount Rainier, and spacious decks offer the firm’s 62 employees a chance to take a break outside.
According to Pool, the building is on track to receive Leadership in Energy and Environmental Design (LEED) Platinum certification. The seventh floor interior office spaces already received LEED gold certification. Pool says there are only two other buildings in Washington State with LEED Platinum certification; Pacific Plaza would be the only one in Tacoma.
The LEED certifications speak to a variety of cutting-edge environmental technologies: high-efficiency lighting; recycled carpet; bamboo floors; the ability to collect rainwater for use in the building’s toilets and as irrigation for the rooftop garden; recycling 90 per cent of construction waste; and even the location of the project (near Link light rail and major bus routes).
The Tacoma Daily Index recently spoke with Pool about the project. Tomorrow’s edition of the Index will focus on the innovative rooftop garden.
TACOMA DAILY INDEX: The original Park Plaza South parking garage was an eyesore for decades, correct?
DAVE POOL: It’s been called a number of things. It was essentially a parking structure that was built back in the early-1960s in response to the development of the Tacoma Mall, which took all the business away from downtown Tacoma. The City said, “We’ll rip out all these buildings and put in this new parking structure.” Over the years, the building was dilapidated. In fact, Dan Putnam was commissioned by the City about 10 years ago to look at the building and see what needed to be done. Dan has always had a real passion about saving this building. [He thought it] would be a shame to take this building away and put it in a landfill. Four years ago, the city came out with a Request For Proposal. Our proposal was to renovate the building, whereas other builders said, “Let’s tear it down.” Since the building was originally designed to have two more levels of parking on top of it, Dan had the idea of using steel on top of the existing structure so it would be light weight. We could add one more level of parking and two levels of Class A office. So we actually added three levels.
INDEX: One idea for improving the building was to wrap it in nature murals. Were you familiar with some of the early renovation ideas?
POOL: I didn’t really follow it until this project. I think they came up with some creative ideas, but they were hampered by not having any money. It was kind of a Band-Aid approach. Before I even got involved in the project, I would walk underneath the building, along the sidewalk, and there were pigeons above doing their business. It was just scary and not very inviting. I think our initial idea was to push that urban edge out toward the street where the building stops and create a regular sidewalk. I think that’s been huge. As you walk along that edge, it’s such a nice human scale and nice retail experience.
INDEX: Was it a challenge to introduce new designs to an old building?
POOL: I think that was part of our creative design process, part of the resolution to make the structure work again. Our original design was to have a building sitting on top of a building. It was kind of like a metal box sitting on a concrete box. Through the design process, our team came up with this idea of instead of having it sitting on top, what about if it was overhanging. So if you look at the building, there’s a metal box protruding about four feet off the side. That actually helped the developer get more square footage. It also created these interesting views because you can look down the street. When the City of Tacoma originally had the property, they were allowed to build 10 or 15 feet beyond the original property line. That was because you needed a certain distance for a parking drive aisle. Also, there was the idea of having the main entry be a lantern. So you see that big glass box that protrudes beyond the metal box. We have another additional three or four feet in that vertical piece of glass that goes up and over the building to identify the main entry. The other part of that is the building used to be kind of scary, particularly in the exit stairs. Water was coming through and it was smelly. Our goal was to try and make it more safe. We saw-cut the concrete between the whole landing so you can see out now — not only if you are traveling as a pedestrian inside, but also from the outside. So there is this interaction with the outside. At night it’s really neat because there is this glowing box.
Todd Matthews is editor of the Tacoma Daily Index and recipient of an award for Outstanding Achievement in Media from the Washington State Department of Archaeology and Historic Preservation for his work covering historic preservation in Tacoma and Pierce County. He has earned four awards from the Society of Professional Journalists, including third-place honors for his feature article about the University of Washington’s Innocence Project; first-place honors for his feature article about Seattle’s bike messengers; third-place honors for his feature interview with Prison Legal News founder Paul Wright; and second-place honors for his feature article about whistle-blowers in Washington State. His work has also appeared in All About Jazz, City Arts Tacoma, Earshot Jazz, Homeland Security Today, Jazz Steps, Journal of the San Juans, Lynnwood-Mountlake Terrace Enterprise, Prison Legal News, Rain Taxi, Real Change, Seattle Business Monthly, Seattle magazine, Tablet, Washington CEO, Washington Law & Politics, and Washington Free Press. He is a graduate of the University of Washington and holds a bachelor’s degree in communications. His journalism is collected online at wahmee.com.
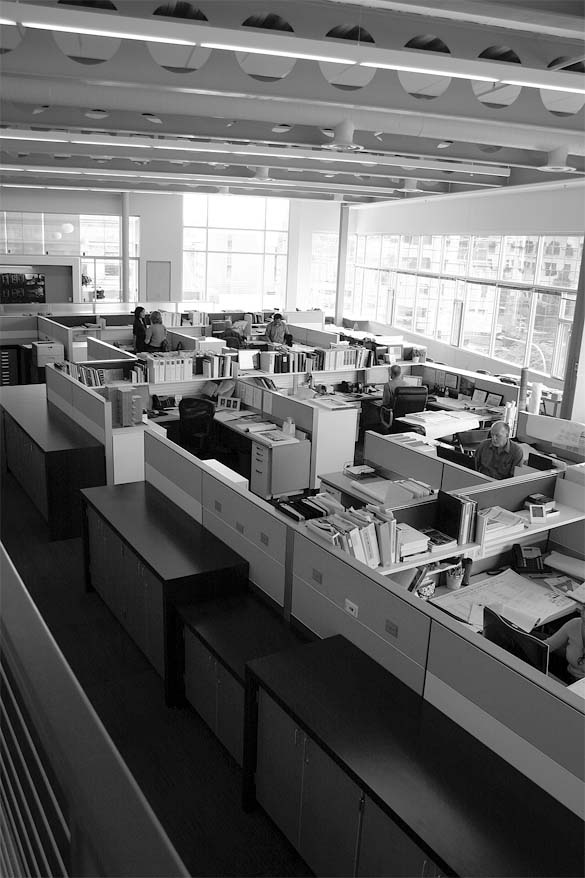
!["[Pacific Plaza] is really a preservation project," says BLRB Architects' Senior Associate Dave Pool. "We're keeping the existing structure and shrouding it in a skin." (PHOTO BY TODD MATTHEWS)](https://www.tacomadailyindex.com/wp-content/uploads/2009/09/090209_inside_pacplaza_web-150x150.jpg)
