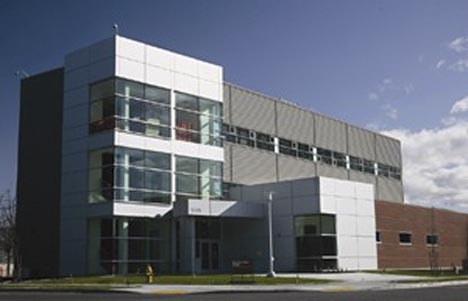Pacific Lutheran University and its flagship radio station, KPLU-FM 88.5, will host an open house Oct. 4 from 1 p.m. to 5 p.m. to celebrate its new broadcast center (right).
In June, KPLU moved into its new home after nearly 18 months of construction. The building was named in honor of KPLU’s long-time general manager Martin J. Neeb (below right), who retired in 2006, and also houses PLU’s Office of Development.
The open house, entitled “Live from KPLU,” will feature live editions of Jazz Northwest with Jim Wilke and Art of Jazz with Ken Wiley, and two hours of entertainment hosted by KPLU’s Dick Stein and Nick Morrison, including performances by Lance Buller and Stephanie Porter, and PLU Jazz Professor David Deacon-Joyner. There will also be building tours, refreshments, and presentations. The dedication ceremony gets underway at 4:30 p.m.
Prior to moving into its new digs, KPLU had resided in the Eastvold building since 1966. The Neeb Center delivers updated technical infrastructure and additional space, including improved workspace for employees, in order to enhance KPLU/Jazz24’s current broadcast and Web programming and facilitate new content and services.
“It has been a pleasure to watch KPLU grow during my tenure at PLU and the new Martin J. Neeb Center will provide the opportunity for continued success into the future,” says President Loren Anderson. “We are proud that the building meets LEED Gold standards and affirms Pacific Lutheran University’s commitment to energy conservation.”
The Neeb Center is designed as a sustainable building to reduce its overall environmental impact, based on guidelines established by the United States Green Building Councils LEED program (USGBC, Leadership in Energy and Environmental Design). Sustainable features include:
— Floor finishes are either polished or sealed concrete, carpet tiles made from recycled carpet and recyclable materials;
— Painted surfaces and all adhesives are of a low VOC (volatile organic compound) materials;
— All glass used on the exterior is low energy. It allows very little heat from the sun in the building;
— Heating and cooling is done with a geothermal heat pump system. Water in strong plastic piping is circulated through the heating/cooling units from 83,300 foot deep wells. These wells are located in the ground on the east side of the building;
— Lighting in most of the rooms is controlled by motion sensors;
— The light fixtures used are 33 per cent more efficient than standard lighting fixtures and provide 25 per cent more light per fixture;
— 97 per cent of all of the construction waste generated when building was recycled;
— All of the office furniture is certified “green guard.”
The KPLU project was overseen by the KPLU Planning Committee, which was overseen by PLU’s Construction Management Department. The project was also supervised by the KPLU Steering Committee, which reported to President Anderson and the PLU Board of Regents.
In March 2005, the planning committee submitted a Request for Proposal (RFP) for design services to several architectural firms, and ultimately elected to work with Bloomfield and Associates and Helix Design. In Spring 2006, the committee also decided to hire John Korsmo Construction as contractor for the project.
More information on “Live from KPLU,” including an event schedule, map and directions, is available at http://www.kplu.org .





